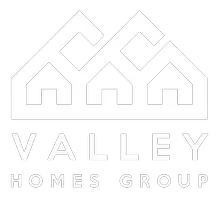
5223 W CREEDANCE Boulevard Glendale, AZ 85310
5 Beds
5.5 Baths
4,420 SqFt
UPDATED:
Key Details
Property Type Single Family Home
Sub Type Single Family Residence
Listing Status Active
Purchase Type For Sale
Square Footage 4,420 sqft
Price per Sqft $768
Subdivision Saddleback Hills
MLS Listing ID 6916914
Style Contemporary,Ranch
Bedrooms 5
HOA Y/N No
Year Built 2025
Annual Tax Amount $4,756
Tax Year 2024
Lot Size 1.060 Acres
Acres 1.06
Property Sub-Type Single Family Residence
Source Arizona Regional Multiple Listing Service (ARMLS)
Property Description
An expansive open-concept layout seamlessly connects the primary and secondary wings, filled with natural light and oriented to maximize mountain views. The entertainer's chef's kitchen features gas appliances, custom cabinetry, and a butler's prep pantry. Full smart home automation provides effortless control of lighting, climate, and security.
The great room opens to resort-style outdoor living with multiple fire features, heated pool, alfresco dining, and synthetic green lawn. Enjoy a... Enjoy a private pickleball court, sand volleyball court, and spacious three-car plus RV garage.
A rare blend of modern luxury and timeless elegance in one of the West Valley's most coveted locations.
Location
State AZ
County Maricopa
Community Saddleback Hills
Area Maricopa
Direction North on 55th to Creedance Blvd, East to property on the right.
Rooms
Other Rooms Guest Qtrs-Sep Entrn, Great Room, Media Room, BonusGame Room
Master Bedroom Split
Den/Bedroom Plus 6
Separate Den/Office N
Interior
Interior Features High Speed Internet, Smart Home, Granite Counters, Double Vanity, Eat-in Kitchen, 9+ Flat Ceilings, Central Vacuum, Kitchen Island, Pantry, Full Bth Master Bdrm, Separate Shwr & Tub
Heating Electric
Cooling Central Air
Flooring Tile, Wood
Fireplaces Type Fire Pit, Family Room
Fireplace Yes
Window Features Dual Pane,Tinted Windows
Appliance Electric Cooktop
SPA None
Exterior
Exterior Feature Private Pickleball Court(s), Built-in Barbecue
Parking Features RV Access/Parking, RV Gate, Garage Door Opener, Over Height Garage, Rear Vehicle Entry, Side Vehicle Entry, Temp Controlled, RV Garage, Electric Vehicle Charging Station(s)
Garage Spaces 5.0
Garage Description 5.0
Fence Block
Pool Play Pool, Heated
Utilities Available APS
View Mountain(s)
Roof Type Tile
Porch Covered Patio(s)
Total Parking Spaces 5
Private Pool Yes
Building
Lot Description Sprinklers In Rear, Sprinklers In Front, Synthetic Grass Frnt, Synthetic Grass Back, Auto Timer H2O Front, Auto Timer H2O Back
Story 1
Builder Name ROYAL DESIGN HOMES
Sewer Septic in & Cnctd, Septic Tank
Water City Water
Architectural Style Contemporary, Ranch
Structure Type Private Pickleball Court(s),Built-in Barbecue
New Construction Yes
Schools
Elementary Schools Las Brisas Elementary School
Middle Schools Hillcrest Middle School
High Schools Sandra Day O'Connor High School
School District Deer Valley Unified District
Others
HOA Fee Include No Fees
Senior Community No
Tax ID 201-11-135
Ownership Fee Simple
Acceptable Financing Cash, Conventional
Horse Property Y
Disclosures Agency Discl Req, Seller Discl Avail
Possession Close Of Escrow
Listing Terms Cash, Conventional

Copyright 2025 Arizona Regional Multiple Listing Service, Inc. All rights reserved.



