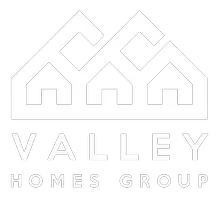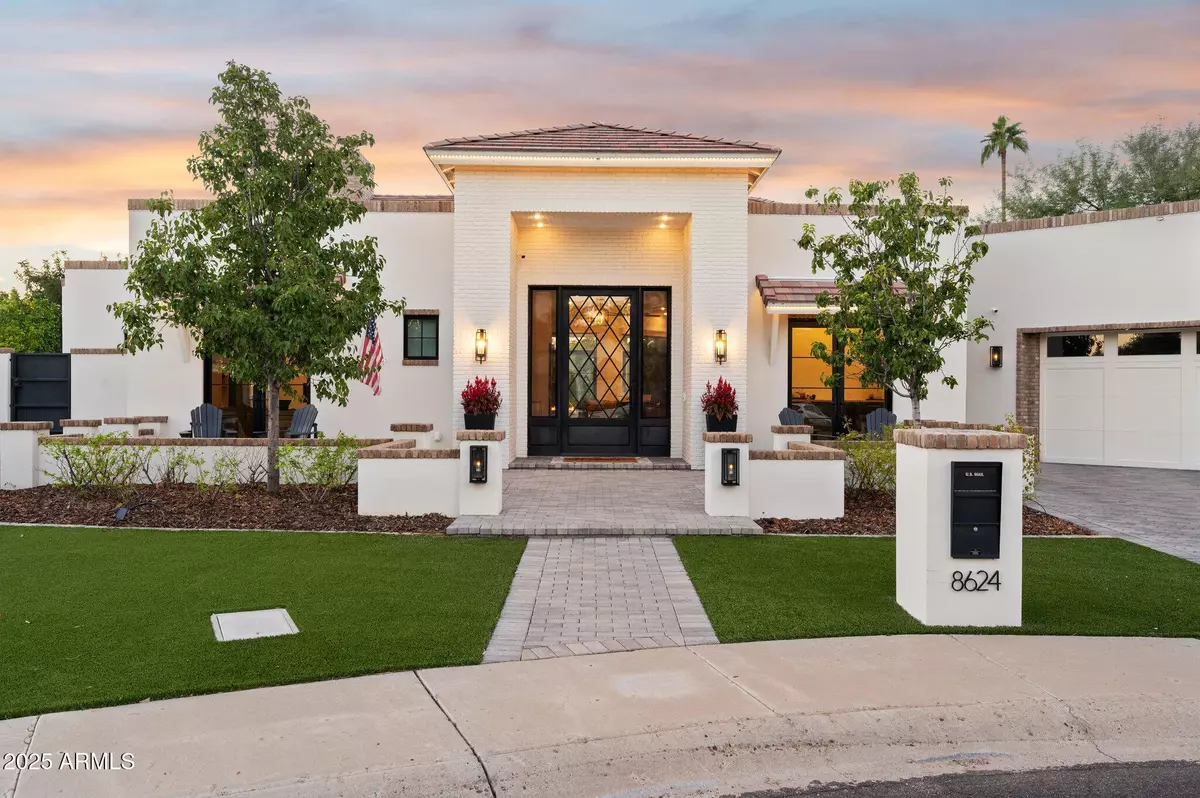
8624 E CAROL Way Scottsdale, AZ 85260
4 Beds
4 Baths
4,398 SqFt
UPDATED:
Key Details
Property Type Single Family Home
Sub Type Single Family Residence
Listing Status Active
Purchase Type For Sale
Square Footage 4,398 sqft
Price per Sqft $795
Subdivision Greenstone Replat Lot 1-50 Tr A-D
MLS Listing ID 6933992
Style Contemporary,Ranch
Bedrooms 4
HOA Fees $155/mo
HOA Y/N Yes
Year Built 1993
Annual Tax Amount $6,412
Tax Year 2024
Lot Size 0.521 Acres
Acres 0.52
Property Sub-Type Single Family Residence
Source Arizona Regional Multiple Listing Service (ARMLS)
Property Description
Rebuilt in 2020, this 4-bed, 5-bath home offers 4,400 square feet of refined living, blending thoughtful design with high-performance systems and complete privacy.
Gorgeous hardwood floors run throughout, complemented by soaring ceilings and an abundance of natural light pouring in through oversized windows. The open layout is anchored by a kitchen that is as beautiful as it is functional... featuring a full Miele appliance package, double dishwashers and sinks, and a butler's pantry designed for effortless entertaining.
Step outside to a backyard built for both relaxation and play, featuring a 35' x 60' concrete sport court *that the sellers will have painted with the lines and colors of your choice with an acceptable offer.* A custom Pebble-Tec pool includes laminar jets, in-floor cleaning, RGB lighting, and a propane heater. Add in a high-pressure misting system, outdoor fireplace, built-in seating area, and over 300 mature sour orange hedges, and you've created a private resort-style experience with your own home. To top it all off, electrical conduit and plumbing have already been pre-run to the backyard, making it easy to add a pool house or ADU if you are so inclined.
Back inside, go unwind in your infrared sauna or steam shower in the primary suite, while guests enjoy en-suite bathrooms in three of the four bedrooms. The home is fully encapsulated with spray foam insulation, including interior walls, for enhanced energy efficiency and soundproofing.
Tucked just minutes from the 101, the Greenstone Estate offers quick and convenient access to all that Scottsdale has to offer. Fully rebuilt, meticulously upgraded, and designed to impress... come experience true luxury living.
Location
State AZ
County Maricopa
Community Greenstone Replat Lot 1-50 Tr A-D
Area Maricopa
Direction Headed West on Cactus, turn right onto 87th and head North to Carol Way, turn left, property is at the end of cul-de-sac.
Rooms
Other Rooms ExerciseSauna Room, Family Room
Master Bedroom Split
Den/Bedroom Plus 5
Separate Den/Office Y
Interior
Interior Features High Speed Internet, Double Vanity, Eat-in Kitchen, Breakfast Bar, 9+ Flat Ceilings, No Interior Steps, Vaulted Ceiling(s), Kitchen Island, Pantry, 2 Master Baths, Full Bth Master Bdrm, Separate Shwr & Tub
Heating Propane
Cooling Central Air, Ceiling Fan(s)
Flooring Tile, Wood
Fireplaces Type Exterior Fireplace, Family Room, Living Room, Master Bedroom, Gas
Fireplace Yes
Window Features Skylight(s),Dual Pane,Mechanical Sun Shds
Appliance Gas Cooktop, Built-In Gas Oven
SPA Heated,Private
Exterior
Exterior Feature Private Pickleball Court(s), Hand/Racquetball Cts, Misting System, Sport Court(s), Tennis Court(s)
Parking Features RV Gate, Garage Door Opener
Garage Spaces 3.0
Garage Description 3.0
Fence Block
Pool Heated
Utilities Available APS
Roof Type Tile
Porch Covered Patio(s), Patio
Total Parking Spaces 3
Private Pool Yes
Building
Lot Description Sprinklers In Rear, Sprinklers In Front, Cul-De-Sac, Synthetic Grass Frnt, Synthetic Grass Back
Story 1
Builder Name Custom
Sewer Public Sewer
Water City Water
Architectural Style Contemporary, Ranch
Structure Type Private Pickleball Court(s),Hand/Racquetball Cts,Misting System,Sport Court(s),Tennis Court(s)
New Construction No
Schools
Elementary Schools Sonoran Sky Elementary School
Middle Schools Desert Shadows Elementary School
High Schools Horizon High School
School District Paradise Valley Unified District
Others
HOA Name Greenstone HOA
HOA Fee Include Maintenance Grounds
Senior Community No
Tax ID 175-12-193
Ownership Fee Simple
Acceptable Financing Cash, Conventional, 1031 Exchange, VA Loan
Horse Property N
Disclosures Agency Discl Req, Seller Discl Avail
Possession Close Of Escrow, By Agreement
Listing Terms Cash, Conventional, 1031 Exchange, VA Loan

Copyright 2025 Arizona Regional Multiple Listing Service, Inc. All rights reserved.






