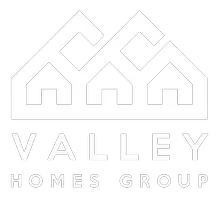$807,500
$799,900
1.0%For more information regarding the value of a property, please contact us for a free consultation.
3521 E PENEDES Drive Gilbert, AZ 85298
4 Beds
3.5 Baths
2,843 SqFt
Key Details
Sold Price $807,500
Property Type Single Family Home
Sub Type Single Family Residence
Listing Status Sold
Purchase Type For Sale
Square Footage 2,843 sqft
Price per Sqft $284
Subdivision Marbella Vineyards Phase 2B
MLS Listing ID 6231264
Sold Date 05/25/21
Style Other
Bedrooms 4
HOA Fees $70/qua
HOA Y/N Yes
Year Built 2017
Annual Tax Amount $2,674
Tax Year 2020
Lot Size 9,375 Sqft
Acres 0.22
Property Sub-Type Single Family Residence
Source Arizona Regional Multiple Listing Service (ARMLS)
Property Description
Key highlights include: resort-style backyard with heated pool and Whirlpool hottub, pergola, gas fireplace, motorized sun shades, plumbed for gas BBQ,
speakers in patio ceiling, and artificial turf. The interior includes 7:1 surround sound speakers, remote controlled ceiling fans in all rooms, 4th bedroom has
separate entrance, water softener, three car garage with epoxy floors and multiple built in cabinets. Kitchen highlights includes 5 burner gas range, wine fridge,
under counter lighting, reverse osmosis system, & wall oven.
Location
State AZ
County Maricopa
Community Marbella Vineyards Phase 2B
Area Maricopa
Direction E on Ocotillo, S on Marbella Blvd, 1st Right, N on Fawn, W on Penedes. House on South Sid
Rooms
Other Rooms Great Room
Master Bedroom Downstairs
Den/Bedroom Plus 4
Separate Den/Office N
Interior
Interior Features Granite Counters, Double Vanity, Master Downstairs, Eat-in Kitchen, 9+ Flat Ceilings, No Interior Steps, Kitchen Island, Pantry, 3/4 Bath Master Bdrm
Heating Natural Gas
Cooling Central Air
Flooring Tile
Fireplaces Type None
Fireplace No
Window Features Low-Emissivity Windows,Solar Screens,Dual Pane
Appliance Gas Cooktop
SPA None
Laundry Wshr/Dry HookUp Only
Exterior
Exterior Feature Private Yard
Parking Features Garage Door Opener, Attch'd Gar Cabinets
Garage Spaces 3.0
Garage Description 3.0
Fence Block
Pool Play Pool, Private
Community Features Playground, Biking/Walking Path
Utilities Available SRP
Roof Type Tile
Porch Covered Patio(s), Patio
Total Parking Spaces 3
Private Pool No
Building
Lot Description Sprinklers In Rear, Sprinklers In Front, Synthetic Grass Frnt, Synthetic Grass Back, Auto Timer H2O Front, Auto Timer H2O Back
Story 1
Builder Name unk
Sewer Public Sewer
Water City Water
Architectural Style Other
Structure Type Private Yard
New Construction No
Schools
Elementary Schools Dr Gary And Annette Auxier Elementary School
Middle Schools Dr Camille Casteel High School
High Schools Dr Camille Casteel High School
School District Chandler Unified District
Others
HOA Name Marbella Vineyards
HOA Fee Include No Fees
Senior Community No
Tax ID 313-18-789
Ownership Fee Simple
Acceptable Financing Cash, Conventional, FHA, VA Loan
Horse Property N
Disclosures Seller Discl Avail
Possession Close Of Escrow
Listing Terms Cash, Conventional, FHA, VA Loan
Financing Other
Read Less
Want to know what your home might be worth? Contact us for a FREE valuation!

Our team is ready to help you sell your home for the highest possible price ASAP

Copyright 2026 Arizona Regional Multiple Listing Service, Inc. All rights reserved.
Bought with Realty ONE Group







