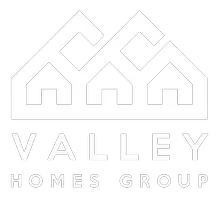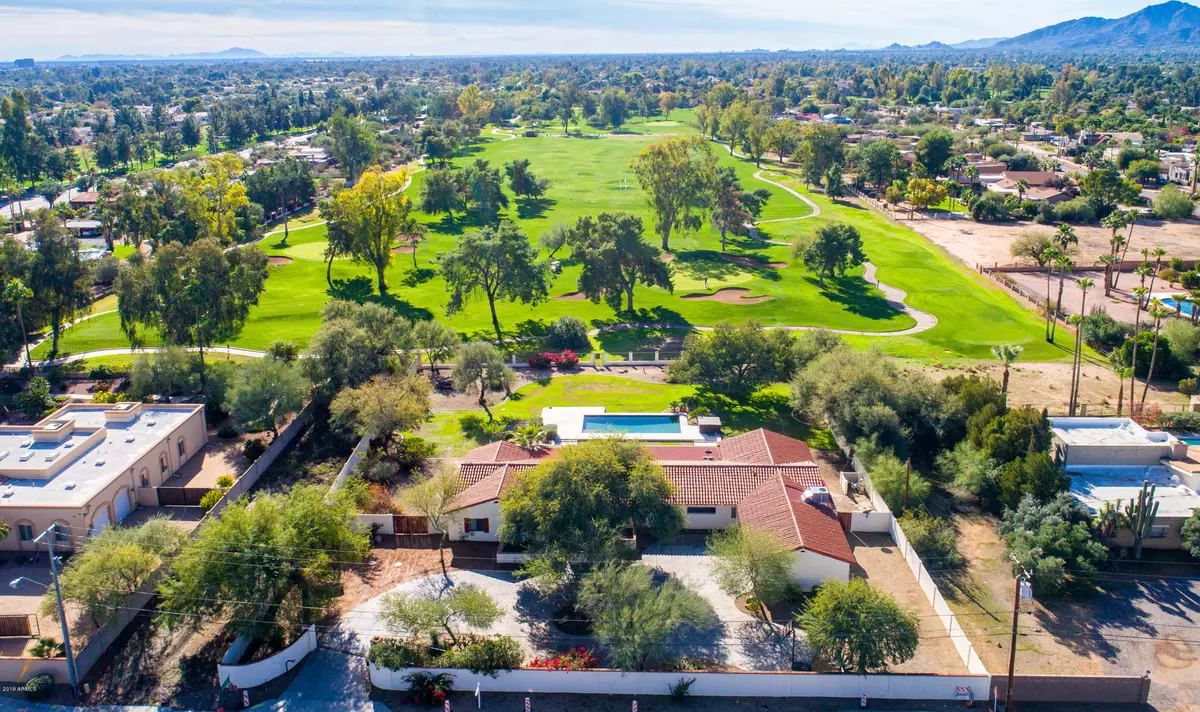$870,000
$875,000
0.6%For more information regarding the value of a property, please contact us for a free consultation.
7901 E CACTUS Road Scottsdale, AZ 85260
5 Beds
4 Baths
3,453 SqFt
Key Details
Sold Price $870,000
Property Type Single Family Home
Sub Type Single Family Residence
Listing Status Sold
Purchase Type For Sale
Square Footage 3,453 sqft
Price per Sqft $251
Subdivision Sundown Ranch Estates Lot 1-16 & 62-81
MLS Listing ID 6012898
Sold Date 01/22/20
Style Santa Barbara/Tuscan
Bedrooms 5
HOA Y/N No
Year Built 1961
Annual Tax Amount $2,762
Tax Year 2019
Lot Size 1.003 Acres
Acres 1.0
Property Sub-Type Single Family Residence
Source Arizona Regional Multiple Listing Service (ARMLS)
Property Description
Modern meets Santa Barbara - hidden behind a gated entry, on almost an acre, this beautiful home backs up to the Starfire Golf Course. Open and light with over 80 feet of glass giving you views of the green course and amazing backyard with large Pebble Tec pool and 60 feet of covered patio. Split floor plan, with two masters (one with two walk-in closets), 3 additional bedrooms, plus 4 full baths. Island kitchen with granite counters, custom cabinetry, double oven and gas range. Wooden beams, old world tile, cozy fireplace, and lots of wall space for art. Large laundry and oversize 3 car garage with storage, plus circular drive and extra parking. Fresh interior paint, new LED lighting and ceiling fans. Very quiet inside, you must come and see this home in person!
Location
State AZ
County Maricopa
Community Sundown Ranch Estates Lot 1-16 & 62-81
Area Maricopa
Direction West on Cactus to home on south side of street
Rooms
Other Rooms Great Room
Den/Bedroom Plus 5
Separate Den/Office N
Interior
Interior Features Granite Counters, Double Vanity, Eat-in Kitchen, Breakfast Bar, No Interior Steps, Kitchen Island, Full Bth Master Bdrm, Separate Shwr & Tub
Heating Natural Gas
Cooling Central Air
Flooring Laminate, Tile
Fireplaces Type Two Way Fireplace
Fireplace Yes
Window Features Dual Pane
Appliance Electric Cooktop
SPA None
Laundry Wshr/Dry HookUp Only
Exterior
Exterior Feature Built-in Barbecue
Parking Features RV Access/Parking, RV Gate, Garage Door Opener, Circular Driveway, Attch'd Gar Cabinets
Garage Spaces 3.0
Garage Description 3.0
Fence Block, Wrought Iron
Community Features Golf
Utilities Available APS
Roof Type Tile
Porch Patio
Total Parking Spaces 3
Private Pool Yes
Building
Lot Description Desert Back, Desert Front, On Golf Course, Grass Back, Auto Timer H2O Front, Auto Timer H2O Back
Story 1
Builder Name Custom
Sewer Septic in & Cnctd
Water City Water
Architectural Style Santa Barbara/Tuscan
Structure Type Built-in Barbecue
New Construction No
Schools
Elementary Schools Sequoya Elementary School
Middle Schools Cocopah Middle School
High Schools Chaparral High School
School District Scottsdale Unified District
Others
HOA Fee Include No Fees
Senior Community No
Tax ID 175-15-030
Ownership Fee Simple
Acceptable Financing Cash, Conventional, VA Loan
Horse Property N
Disclosures Agency Discl Req, Seller Discl Avail
Possession Close Of Escrow
Listing Terms Cash, Conventional, VA Loan
Financing Conventional
Read Less
Want to know what your home might be worth? Contact us for a FREE valuation!

Our team is ready to help you sell your home for the highest possible price ASAP

Copyright 2025 Arizona Regional Multiple Listing Service, Inc. All rights reserved.
Bought with Realty ONE Group






