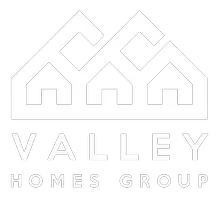$1,025,000
$1,100,000
6.8%For more information regarding the value of a property, please contact us for a free consultation.
48548 W LONG RIFLE Road Aguila, AZ 85320
3 Beds
2 Baths
2,150 SqFt
Key Details
Sold Price $1,025,000
Property Type Single Family Home
Sub Type Single Family Residence
Listing Status Sold
Purchase Type For Sale
Square Footage 2,150 sqft
Price per Sqft $476
Subdivision Na
MLS Listing ID 6802397
Sold Date 10/16/25
Style Ranch
Bedrooms 3
HOA Y/N No
Year Built 2024
Annual Tax Amount $268
Tax Year 2024
Lot Size 5.008 Acres
Acres 5.01
Property Sub-Type Single Family Residence
Source Arizona Regional Multiple Listing Service (ARMLS)
Property Description
FULL SIZE ROPING 150 X 250 ARENA WITH 8 FT RETRUN ALLEY, , LARGE STEER PEN THAT CAN BE SPLIT, (4) 20 X 20 HORSE PENS, 2025, CUSTOM HOME, GORGEOUS MOUNTAIN VIEWS, 5 ACRES OF LEVEL, SOFT GROUND—ROOM TO BUILD A LARGE SHOP, OR WHATEVER YOU DESIRE, THIS PROPERTY OFFERS ENDLESS POTENTIAL. IT'S JUST 25 MINUTES TO WICKENBURG, MAKING IT A PRIME SPOT FOR EQUESTRIAN LIVING. SHARED WELL WITH A TOTAL OF 4 ON WELL, 4 RAIL PIPE FENCE, CC & R'S, ENSURE A TIDY & HARMONIOUS COMMUNITY
Location
State AZ
County Maricopa
Community Na
Area Maricopa
Direction TAKE HWY 60 TOWARDS AGUILA, TURN SOUTH ONTO 491ST AVE, TURN EAST ONTO LONG RIFLE RD, PROPERTY IS ON THE NORTH, LOOK FOR SIGN
Rooms
Master Bedroom Split
Den/Bedroom Plus 3
Separate Den/Office N
Interior
Interior Features Granite Counters, Double Vanity, Eat-in Kitchen, Breakfast Bar, Kitchen Island, Full Bth Master Bdrm, Separate Shwr & Tub
Heating Electric
Cooling Central Air, Ceiling Fan(s)
Flooring Tile
Fireplace No
Window Features Dual Pane
Appliance Electric Cooktop
SPA None
Laundry Wshr/Dry HookUp Only
Exterior
Garage Spaces 2.0
Garage Description 2.0
Fence Wrought Iron
Pool None
Utilities Available APS
View Mountain(s)
Roof Type Tile
Porch Covered Patio(s)
Total Parking Spaces 2
Private Pool No
Building
Story 1
Builder Name Art Rubash
Sewer Septic in & Cnctd, Septic Tank
Water Shared Well
Architectural Style Ranch
New Construction Yes
Schools
Elementary Schools Hassayampa Elementary School
Middle Schools Vulture Peak Middle School
High Schools Wickenburg High School
School District Wickenburg Unified District
Others
HOA Fee Include No Fees
Senior Community No
Tax ID 506-07-069
Ownership Fee Simple
Acceptable Financing Cash, Conventional, 1031 Exchange, VA Loan
Horse Property Y
Disclosures Agency Discl Req, Seller Discl Avail, Well Disclosure
Possession Close Of Escrow
Listing Terms Cash, Conventional, 1031 Exchange, VA Loan
Financing Conventional
Read Less
Want to know what your home might be worth? Contact us for a FREE valuation!

Our team is ready to help you sell your home for the highest possible price ASAP

Copyright 2025 Arizona Regional Multiple Listing Service, Inc. All rights reserved.
Bought with HomeSmart






