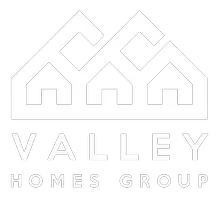$635,000
$645,000
1.6%For more information regarding the value of a property, please contact us for a free consultation.
10850 W BRONCO Trail Peoria, AZ 85383
5 Beds
4 Baths
3,368 SqFt
Key Details
Sold Price $635,000
Property Type Single Family Home
Sub Type Single Family Residence
Listing Status Sold
Purchase Type For Sale
Square Footage 3,368 sqft
Price per Sqft $188
Subdivision Tierra Del Rio Parcel 4A Replat
MLS Listing ID 6860241
Sold Date 10/24/25
Bedrooms 5
HOA Fees $64/qua
HOA Y/N Yes
Year Built 2015
Annual Tax Amount $2,923
Tax Year 2024
Lot Size 6,750 Sqft
Acres 0.16
Property Sub-Type Single Family Residence
Source Arizona Regional Multiple Listing Service (ARMLS)
Property Description
Welcome to your dream home in desirable North Peoria! This stunning two-story single-family residence offers 5 spacious bedrooms, including a convenient downstairs master bedroom, plus a versatile loft (optional 6th bedroom) and 4 full bathrooms. Upstairs Jack and Jill bedrooms and bathroom. The gourmet kitchen is a chef's dream, featuring granite countertops, a large center island with a breakfast bar, and ample cabinet space. Enjoy the fresh interior paint, a two-car garage, and the beautifully designed resort-style backyard with a luxury saltwater pool, complete with a built-in BBQ, perfect for entertaining. This home has it all: space, style, and function!
Location
State AZ
County Maricopa
Community Tierra Del Rio Parcel 4A Replat
Area Maricopa
Direction Happy valley to 107th. Go South then west on W Swayback Pass. House is at the end of the street.
Rooms
Other Rooms Family Room, BonusGame Room
Master Bedroom Split
Den/Bedroom Plus 7
Separate Den/Office Y
Interior
Interior Features High Speed Internet, Granite Counters, Double Vanity, Master Downstairs, Eat-in Kitchen, Breakfast Bar, Kitchen Island, Full Bth Master Bdrm
Heating Natural Gas
Cooling Central Air
Flooring Carpet, Vinyl, Tile
Fireplace No
Window Features Solar Screens,Dual Pane,ENERGY STAR Qualified Windows
Appliance Water Purifier
SPA Above Ground,Private
Laundry Engy Star (See Rmks), Wshr/Dry HookUp Only
Exterior
Exterior Feature Built-in Barbecue
Garage Spaces 2.0
Garage Description 2.0
Fence Block
Pool Play Pool, Fenced
Landscape Description Irrigation Front
Community Features Biking/Walking Path
Utilities Available APS
Roof Type Tile
Porch Covered Patio(s)
Total Parking Spaces 2
Private Pool Yes
Building
Lot Description Desert Back, Desert Front, Synthetic Grass Back, Auto Timer H2O Front, Irrigation Front
Story 2
Builder Name unknown
Sewer Public Sewer
Water City Water
Structure Type Built-in Barbecue
New Construction No
Schools
Elementary Schools Zuni Hills Elementary School
Middle Schools Zuni Hills Elementary School
High Schools Liberty High School
School District Peoria Unified School District
Others
HOA Name Tierra Del Rio-South Community Association
HOA Fee Include Maintenance Grounds
Senior Community No
Tax ID 201-19-509
Ownership Fee Simple
Acceptable Financing Cash, Conventional, 1031 Exchange, VA Loan
Horse Property N
Disclosures Agency Discl Req
Possession Close Of Escrow
Listing Terms Cash, Conventional, 1031 Exchange, VA Loan
Financing Conventional
Read Less
Want to know what your home might be worth? Contact us for a FREE valuation!

Our team is ready to help you sell your home for the highest possible price ASAP

Copyright 2025 Arizona Regional Multiple Listing Service, Inc. All rights reserved.
Bought with W and Partners, LLC






